153人已浏览 时间 : 2023-09-15 15:44:44
导语:现代简约设计施工/汇川雅阁装饰设计项目面积/200m²文案&排版/陈诗语…

现代简约
项目地址 / 游仙区.绵阳
设计施工 / 汇川雅阁装饰设计
设计师 / 吴松柏
项目面积 / 200m²
摄像&后期 /王有成
文案&排版 / 陈诗语
1 客厅
清新淡雅的配色,灰色与木色电视墙简单又不失美感。更多的是选择留白,搭配灯光的氛围营造,设计师有意地避免增添视觉负担,以让客厅成为一个无添加、0压力的休憩空间。模块沙发的自由组合,让生活充满无限可能。不规则茶几看起来也很灵巧方便置物、装饰两不误。
A fresh and elegant color scheme, the gray and wooden TV walls are simple yet aesthetically pleasing. More often than not, the choice is to leave white space and create an atmosphere with lighting.


▲ 雾化壁炉+悬浮储物柜
放在玄关处既提高颜值还能增加储物
▲ Atomized fireplace+suspended storage cabinet
Placing it at the entrance not only improves appearance but also increases storage


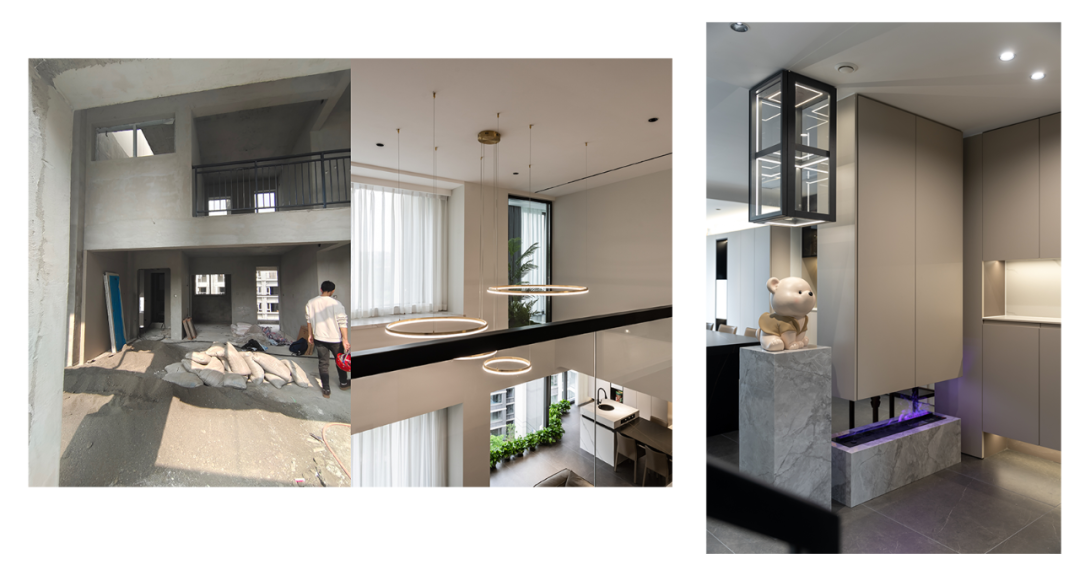
挑空设计搭配艺术吊顶 成就空间美感
The combination of empty design and artistic ceiling creates a beautiful space
2 餐厅
餐厅在不影响采光前提下,靠窗做了餐岛一体和收纳柜。墙面和浅灰色几何造型呼应岛台柜,视觉也显得更有层次感~
The restaurant has integrated a dining island and storage cabinet by the window without affecting the lighting. The wall and light gray geometric shape echo the island cabinet, giving a more layered visual effect~

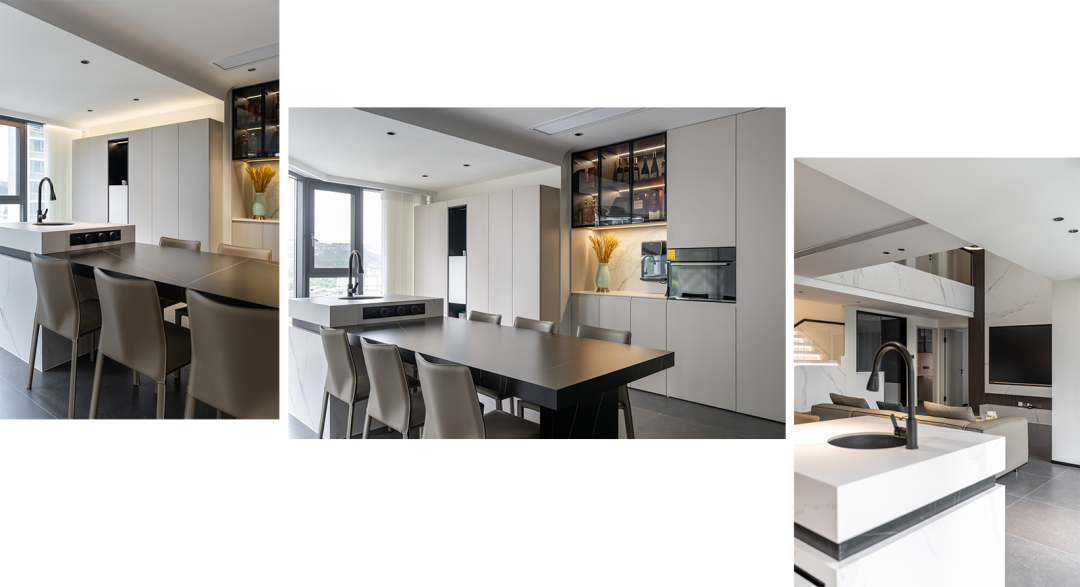

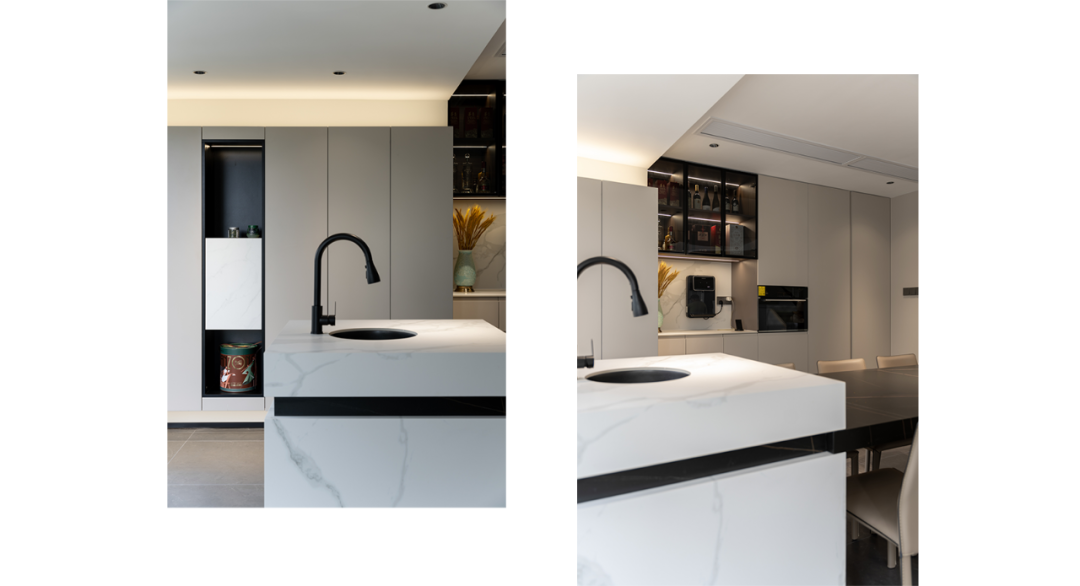
餐厅与客厅是自然融合在一起的
The restaurant and living room blend naturally together
3 厨房
在厨房采用L型布局,但依旧根据功能区不同分出不同区域,按照水池区、切菜区、以及烹饪区的顺序来,可以提高工作效率和厨房整体美观度~
Adopting an L-shaped layout in the kitchen, but still dividing different areas according to different functional areas, in the order of pool area, cutting area, and cooking area, can improve work efficiency and overall kitchen aesthetics~

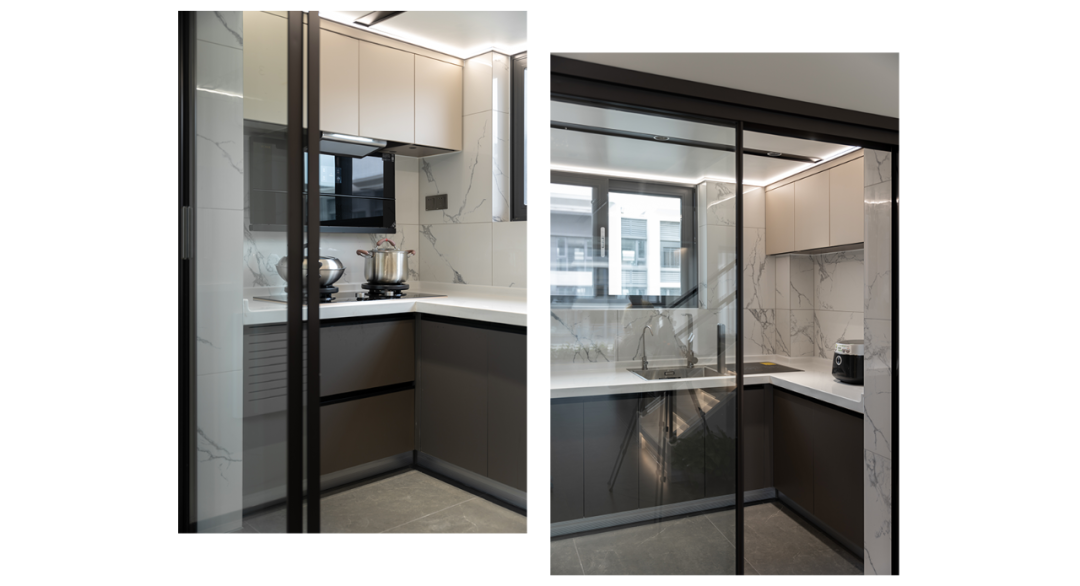
4 楼梯/过道
琴键般的楼梯光影律动。
The rhythm of light and shadow on the stairs like piano keys.

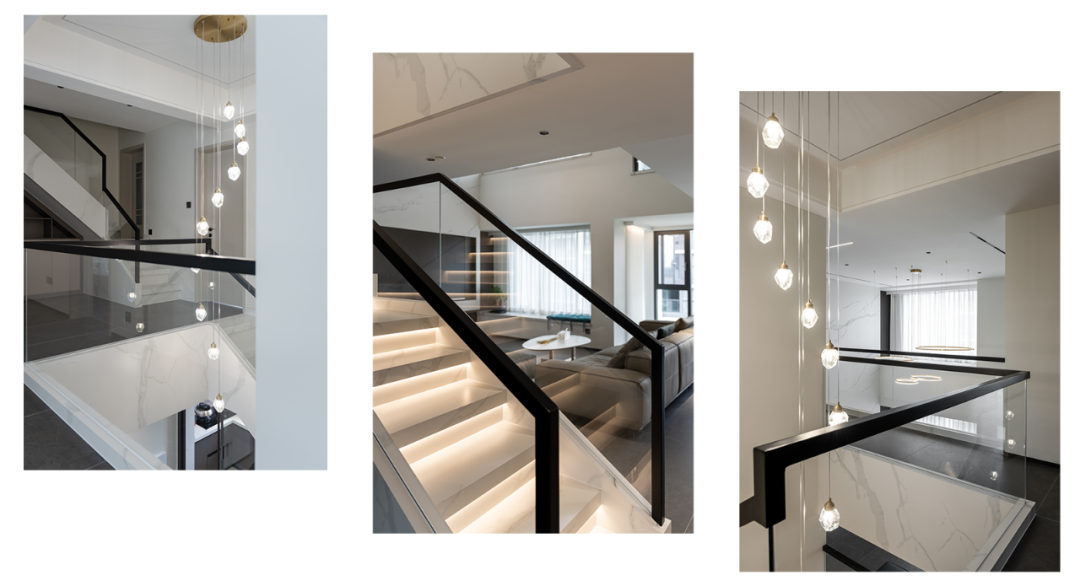
▲水晶吊灯
个性的光芒夺目晶莹
▲ Crystal chandelier
The radiance of personality is dazzling and crystal clear
5 卧室
无过多复杂的修饰,床头一盏吊灯,两侧配以悬空储物柜,采用悬浮床,阳台区安置了置物台既可满足办公需要,也可作为化妆台,看起来干净又舒适。
Without too many complex decorations, there is a chandelier at the head of the bed, with suspended storage cabinets on both sides. A suspended bed is used, and a storage desk is installed in the balcony area to meet office needs or serve as a dressing table, looking clean and comfortable.


植物造景,氛围感拉满。
Plant landscaping creates a full atmosphere.
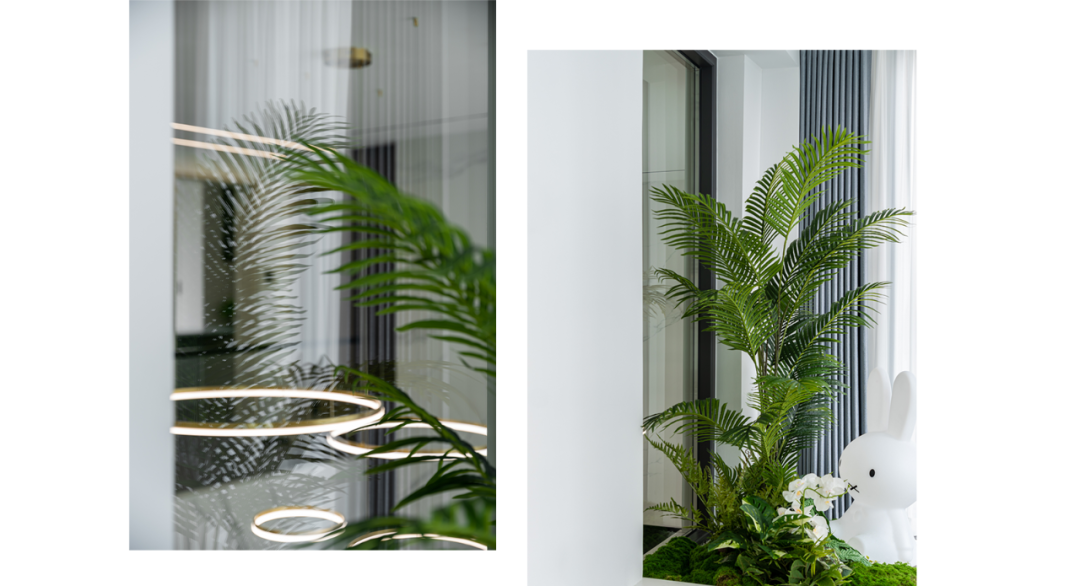

6 次卧
由于未来不确定性,次卧采用一粉一蓝。半包榻榻米,采用书桌半包床头,大L型书桌,让学习空间宽敞,床头衣柜+一门到顶衣柜,收纳更充足~
Due to future uncertainty, the secondary bedroom adopts one pink and one blue. Half wrapped tatami, half wrapped desk and half wrapped bedside, large L-shaped desk make Learning space spacious, bedside wardrobe+one door to the top wardrobe, more sufficient storage~


7 卫生间
厕所采用干湿分离的形式。灰黑色系,一丝轻奢质感,尽显高级。
The toilet adopts a dry wet separation form. The gray and black color scheme exudes a touch of luxury and luxury, showcasing its sophistication.


VIDEO

视频欣赏
平 面 布 局 图

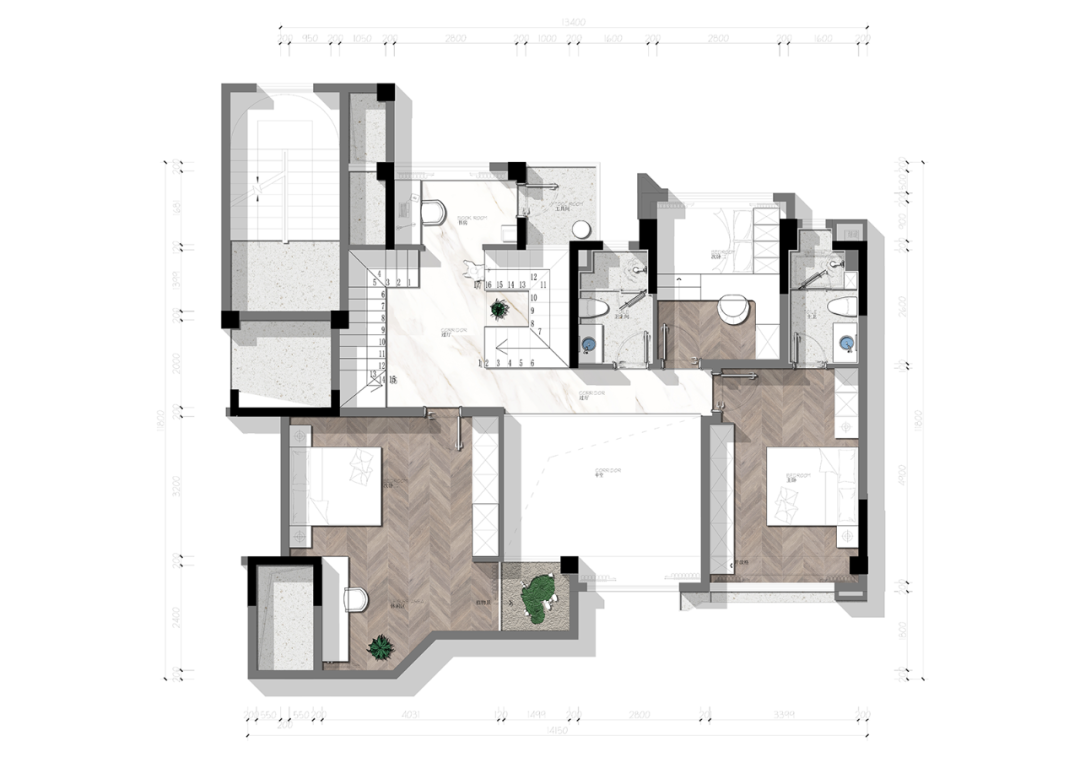
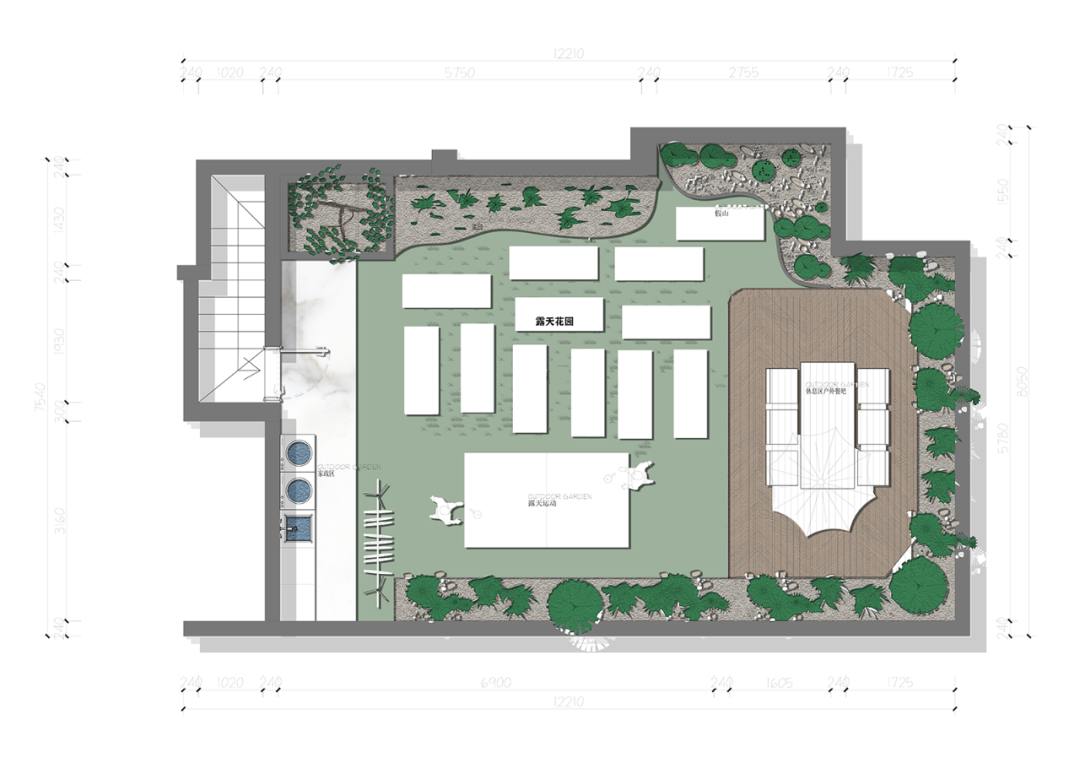
设计师:合图原创设计.吴松柏

.毕业院校:成都师范学院
.中国建筑学会室内设计分会会员
. 2019年进修北京清华大学美术学院高级研修班
. 2020年荣获广州设计州“金住奖中国(绵阳)十大居住空间设计师”
.设计理念:设计源于生活,设计改变生活,生活高于设计,设计的每个空和角落间都能让主人感受生活的点滴,设计不光是为了好看更多的是体现出主人的品味和它对家的理解。
.从业年限:12年,
.擅长风格:现代轻奢.极简.法式
最新评论
在线客服
官方微信
联系电话
返回顶部